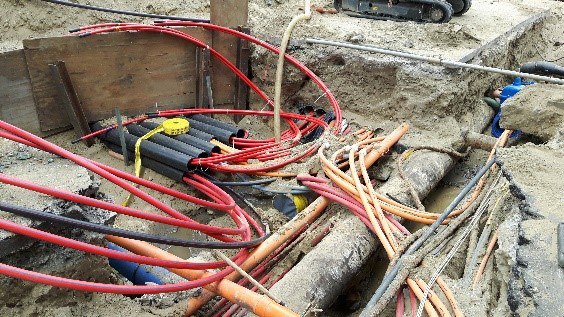
15 sep De realisatie van de Noorderlijn te Antwerpen
Antwerpen krijgt met de Noorderlijn een traminfrastructuur op de Noorderleien, het Eilandje en de Noorderlaan. Het project, genaamd Brabo 2, is onderdeel van het Masterplan 2020 en betreft naast een nieuwe tram- en weginfrastructuur, het verbeteren van de openbare ruimte.
SGS Roos+Bijl is begin 2016 gevraagd om bij dit grootschalige project de coördinatie, het ontwerp en de realisatie van kabels en leidingen derden (nutsleidingen) van een 27-tal nutspartijen te begeleiden. Met het inrichten van een KL-pijler is het unieke karakter van de projectsamenwerking vertaald in een integrale aanpak. Naast de coördinatie, wordt ook de studie, het ontwerp en de uitvoering van nutswerken in synergie voor alle nutspartijen door de bouwcombinatie gerealiseerd.
Inmiddels heeft de befaamde verkeersknip van de Leien plaatsgevonden en zijn er 6 van de 23 deelopleveringen gerealiseerd. De doelstelling is met een strakke planning en minimale overlast, voor zowel het verkeer als ondernemers en omwonenden, het project en de uitdagende faseringen in het stadscentrum te realiseren. Voor de kabels en leidingen van nutspartijen is er circa 40 km aan sleuf en 155 km aan nieuwe aanleg. De omvang van verlaten leidingen is extreem, mede doordat er in België geen actief verwijderbeleid is. Projectgebonden tractiestations, bovenleidingen, straatmeubilair zoals fietsstations, ondergrondse afvalcontainers, informatiepanelen en stads- en verkeerstoezicht worden ook met de ondergrondse kabels en leidingen verbonden.


Dit project betreft alle KL-disciplines met de Antwerpse configuratie van Ø 300/500mm distributieleidingen, telecomkokers met manholes, ondergrondse hoogspanningscabines, straatkasten, afsluiters en de transportleidingen en verbindingen met het havengebied.
Het afstemmen van het ontwerp- en werkplannen om de gefaseerde bouw binnen een strakke planning mogelijk te maken, het verzorgen van ontwerp in synergie en inrichten van een beheerste uitvoering. Alle aanpassingen gebeuren op basis van een economisch optimum maar ook het vernieuwen van de netwerken en (huis-)aansluitingen behoren tot de werkzaamheden die ingenieursbureau SGS Roos+Bijl uitvoert.
Wil je meer weten over onze werkzaamheden in België? Neem contact met ons op!



